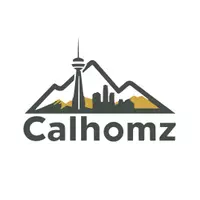For more information regarding the value of a property, please contact us for a free consultation.
6315 Ranchview DR NW #110 Calgary, AB T4C 1H7
Want to know what your home might be worth? Contact us for a FREE valuation!

Our team is ready to help you sell your home for the highest possible price ASAP
Key Details
Property Type Condo
Sub Type Apartment
Listing Status Sold
Purchase Type For Sale
Square Footage 833 sqft
Price per Sqft $375
Subdivision Ranchlands
MLS® Listing ID A2191007
Sold Date 04/04/25
Style Apartment
Bedrooms 2
Full Baths 2
Condo Fees $639/mo
Originating Board Calgary
Year Built 2009
Annual Tax Amount $1,563
Tax Year 2024
Property Sub-Type Apartment
Property Description
This charming 2-bedroom, 2-bathroom condo is located on the main floor of the sought-after Ranchlands Vista complex, built in 2009. The unit has been freshly painted in soft pastel colors, giving it a bright and welcoming atmosphere. Enjoy brand-new carpets in the bedrooms and beautiful hardwood floors throughout the rest of the space. The spacious living room offers an ideal setting for both relaxation and entertaining. The kitchen features sleek black appliances and a stylish quartz countertop, ideal for cooking and meal prep. The spa-like bathrooms include a soothing soaking tub in one and a stylish glass-enclosed shower in the other, ensuring a tranquil retreat. There is also a den, complete with built-in desk and cabinetry, perfect for an office or additional living space. Step outside onto the balcony, a perfect spot for enjoying a BBQ in the fresh air or simply soaking in the views. The condo comes with a titled parking stall and an assigned storage unit for added convenience. Located in a desirable community, this home offers easy access to nearby amenities, making it a perfect place to call home.
Location
Province AB
County Calgary
Area Cal Zone Nw
Zoning DC
Direction W
Rooms
Other Rooms 1
Interior
Interior Features Built-in Features, Low Flow Plumbing Fixtures, No Animal Home, No Smoking Home
Heating Baseboard
Cooling None
Flooring Carpet, Hardwood
Appliance Dishwasher, Dryer, Electric Range, Refrigerator, Washer, Window Coverings
Laundry In Unit
Exterior
Parking Features Parkade, Underground
Garage Description Parkade, Underground
Community Features Park, Playground, Schools Nearby, Shopping Nearby, Sidewalks, Street Lights
Amenities Available Elevator(s), Parking, Secured Parking, Snow Removal, Storage, Visitor Parking
Porch Patio
Exposure E
Total Parking Spaces 1
Building
Story 4
Architectural Style Apartment
Level or Stories Single Level Unit
Structure Type Stone,Vinyl Siding,Wood Frame
Others
HOA Fee Include Common Area Maintenance,Heat,Insurance,Maintenance Grounds,Professional Management,Reserve Fund Contributions,Sewer,Snow Removal,Trash,Water
Restrictions Pet Restrictions or Board approval Required
Tax ID 95071065
Ownership Private
Pets Allowed Restrictions, Yes
Read Less



