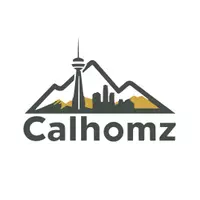2307 14 ST SW #105 Calgary, AB T2T 3T5
UPDATED:
Key Details
Property Type Condo
Sub Type Apartment
Listing Status Active
Purchase Type For Sale
Square Footage 856 sqft
Price per Sqft $449
Subdivision Bankview
MLS® Listing ID A2196428
Style Apartment-Low-Rise (1-4)
Bedrooms 2
Full Baths 2
Condo Fees $583/mo
Originating Board Calgary
Year Built 2008
Annual Tax Amount $1,783
Tax Year 2024
Property Sub-Type Apartment
Property Description
This condo just got a glow-up—renovated, modern, and completely move-in ready. Fresh finishes, sleek updates, and a layout that just makes sense. It looks and feels brand new—but with way more space than the new builds going up around the city. And when you step inside? It only gets better.
Natural light floods in through massive windows, bouncing off the 9-ft ceilings to make everything feel open, bright, and airy. Whether you're lounging in the sun or winding down with a drink, this home just feels right.
The kitchen is built for real life—modern finishes, granite counters, stainless steel appliances, and a breakfast bar that turns cooking into a social event. Picture yourself grabbing a quick coffee before work or uncorking a bottle with friends on a Friday night. But this isn't just about the kitchen—wait until you see what's next.
The primary suite is your escape, with bay windows, a walk-through closet, and a private ensuite. The second bedroom? A guest space, home office, or flex room—whatever fits your lifestyle. And with a large in-suite laundry/storage room, you've got the space you need, exactly where you need it. The Ecobee Smart Thermostat will maximize your comfort. But the real game-changer? The outdoor space.
A private west-facing patio with a gas hookup and two grass areas—rare for a condo. Morning coffee in the sun? Check. Summer BBQs? Easy. A quiet escape without leaving home? You've got it. And when you want even better views? Head upstairs.
The common multi-level rooftop garden is next-level. Unreal skyline views, a two-way fireplace, and a BBQ area make it the perfect spot to relax, entertain, or just soak it all in. But there's one more thing you don't expect from a main-floor unit…
Privacy. Most main-floor condos feel exposed—not this one. Raised above street level NOT facing 17th Ave, you get the convenience of easy access without the feeling like you're living in a fishbowl. And with heated underground parking with an option to purchase EV charging, visitor stalls, a storage locker, and a bike room, you're set up for stress-free living.
And let's talk location—walk a few blocks to 17th Ave's best restaurants, cafés, and nightlife or head over to Marda Loop in minutes.
This isn't just a condo—it's the kind of home you tell your friends about. Don't miss it.
Location
Province AB
County Calgary
Area Cal Zone Cc
Zoning M-C2
Direction E
Rooms
Other Rooms 1
Basement None
Interior
Interior Features Kitchen Island, Open Floorplan, Stone Counters, Storage
Heating In Floor, Natural Gas
Cooling Wall Unit(s)
Flooring Laminate, Tile
Inclusions Air Conditioner, Wall Waterfountain
Appliance Dishwasher, Dryer, Electric Stove, Microwave Hood Fan, Refrigerator, Washer
Laundry In Unit
Exterior
Parking Features Insulated, Parkade, Secured, Titled, Underground
Garage Spaces 1.0
Garage Description Insulated, Parkade, Secured, Titled, Underground
Fence Partial
Community Features Park, Playground, Pool, Schools Nearby, Shopping Nearby, Sidewalks, Street Lights
Amenities Available Bicycle Storage, Gazebo, Roof Deck, Storage, Visitor Parking
Roof Type Asphalt,Metal
Porch Patio
Exposure W
Total Parking Spaces 1
Building
Story 4
Foundation Poured Concrete
Architectural Style Apartment-Low-Rise (1-4)
Level or Stories Single Level Unit
Structure Type Brick,Stone,Stucco
Others
HOA Fee Include Common Area Maintenance,Heat,Insurance,Professional Management,Reserve Fund Contributions,Sewer,Snow Removal,Trash,Water
Restrictions Pet Restrictions or Board approval Required
Ownership Private
Pets Allowed Restrictions



