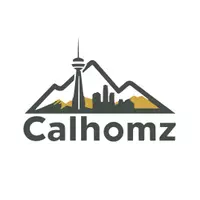627 Tavender RD NW Calgary, AB T2K3M5
UPDATED:
Key Details
Property Type Single Family Home
Sub Type Detached
Listing Status Active
Purchase Type For Sale
Square Footage 1,240 sqft
Price per Sqft $516
Subdivision Thorncliffe
MLS® Listing ID A2208159
Style Bungalow
Bedrooms 4
Full Baths 2
Half Baths 1
Originating Board Calgary
Year Built 1965
Annual Tax Amount $3,541
Tax Year 2024
Lot Size 6,060 Sqft
Acres 0.14
Property Sub-Type Detached
Property Description
This beautifully maintained bungalow offers the perfect blend of comfort and convenience. Featuring 3 spacious bedrooms on the main floor, a reverse walkout basement with a family room, additional bedroom, and kitchen, this home is ideal for families or investment opportunities.
Enjoy the oversized garage in the back, an additional front garage, and RV parking space—perfect for those needing extra storage. The large yard and balcony provide great outdoor space for relaxation and entertaining.
Recent upgrades include a newer roof (2023) on both the main house and detached garage, newer flooring in 2023 ,a newer water tank (2023), and updated appliances, including an upstairs refrigerator, oven, dishwasher, hood fan, and downstairs refrigerator, along with a newer washer and dryer.
Located just minutes from downtown, this home offers easy access to shopping, dining, and amenities while nestled in a peaceful neighbourhood.
Don't miss out on this—schedule a viewing today!
Location
Province AB
County Calgary
Area Cal Zone N
Zoning R-CG
Direction E
Rooms
Other Rooms 1
Basement Separate/Exterior Entry, Finished, Full, Walk-Out To Grade
Interior
Interior Features Laminate Counters
Heating Central
Cooling None
Flooring Hardwood, Tile, Vinyl
Fireplaces Number 1
Fireplaces Type Wood Burning
Inclusions None
Appliance Dishwasher, Electric Range, Garage Control(s), Refrigerator, Washer/Dryer
Laundry In Basement
Exterior
Parking Features Double Garage Detached, Single Garage Attached
Garage Spaces 3.0
Garage Description Double Garage Detached, Single Garage Attached
Fence Fenced
Community Features Playground, Schools Nearby, Shopping Nearby
Roof Type Asphalt Shingle
Porch Balcony(s)
Lot Frontage 50.49
Exposure E
Total Parking Spaces 4
Building
Lot Description Back Lane, No Neighbours Behind
Foundation Poured Concrete
Architectural Style Bungalow
Level or Stories One
Structure Type Brick,Vinyl Siding,Wood Frame
Others
Restrictions None Known
Tax ID 95171114
Ownership Private



