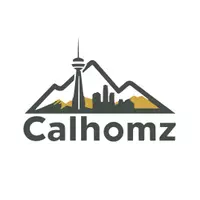11344 112 AVE Fairview, AB T0H1L0
UPDATED:
Key Details
Property Type Single Family Home
Sub Type Detached
Listing Status Sold
Purchase Type For Sale
Square Footage 1,899 sqft
Price per Sqft $202
MLS® Listing ID A2198488
Sold Date 04/10/25
Style 2 Storey
Bedrooms 4
Full Baths 3
Half Baths 1
Originating Board Grande Prairie
Year Built 1999
Annual Tax Amount $5,337
Tax Year 2023
Lot Size 9,343 Sqft
Acres 0.21
Property Sub-Type Detached
Property Description
The main floor offers convenience and versatility with a laundry room, office space, cozy living room, and a half bath. The attached heated triple car garage includes a single drive-through bay—ideal for backyard access and landscaping needs.
Upstairs, the generous primary suite boasts his-and-hers closets and a luxurious ensuite with a jetted tub offering a breathtaking view. Two additional bedrooms and a full bath complete the upper level.
Step outside to a rear deck overlooking an open field, where you can unwind and enjoy the peaceful scenery—keep an eye out for visiting deer!
The finished lower level is an entertainer's dream, featuring a family/rec room with a refreshment area, gas fireplace, full bath, and a study.
With stunning views, a fantastic neighborhood, and a thoughtfully designed home, this property is a must-see. Call today to book your showing!
Location
Province AB
County Fairview No. 136, M.d. Of
Zoning R-2
Direction SE
Rooms
Other Rooms 1
Basement Finished, Full
Interior
Interior Features Breakfast Bar, Ceiling Fan(s), Dry Bar, Jetted Tub, Kitchen Island, No Animal Home, No Smoking Home, Open Floorplan, Pantry, Soaking Tub, Storage
Heating In Floor, Natural Gas
Cooling None
Flooring Carpet, Laminate, Tile
Fireplaces Number 1
Fireplaces Type Basement, Gas
Appliance Dishwasher, Microwave, Refrigerator, Stove(s), Washer/Dryer
Laundry Main Level
Exterior
Parking Features Drive Through, Driveway, Triple Garage Attached
Garage Spaces 3.0
Garage Description Drive Through, Driveway, Triple Garage Attached
Fence Fenced
Community Features Other, Park, Playground, Pool, Schools Nearby, Shopping Nearby, Sidewalks, Street Lights, Walking/Bike Paths
Roof Type Asphalt Shingle
Porch Deck
Lot Frontage 64.96
Exposure SE
Total Parking Spaces 7
Building
Lot Description Back Yard, Backs on to Park/Green Space, Few Trees, Front Yard, Irregular Lot, Landscaped, Lawn, No Neighbours Behind, Private, Street Lighting
Foundation Wood
Architectural Style 2 Storey
Level or Stories Two
Structure Type Stucco
Others
Restrictions None Known
Tax ID 57944497
Ownership Private



